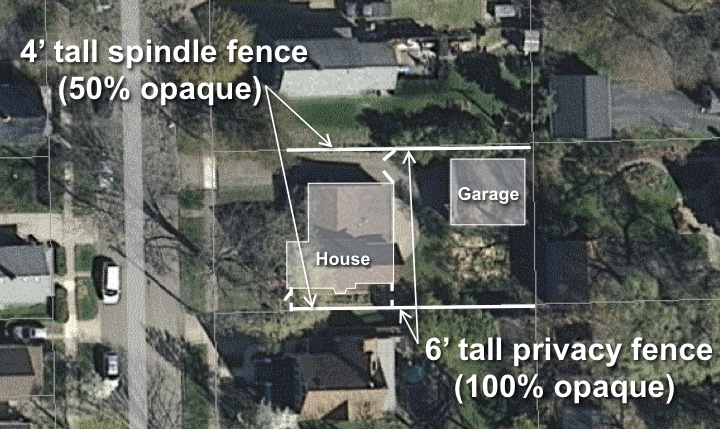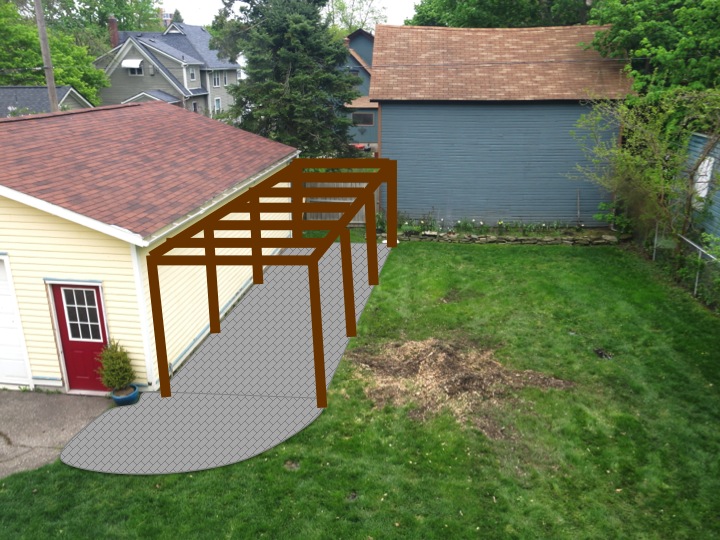Autumn Outdoor Dining with Tips for Weeknight Entertaining
Between business trips and personal travel I haven't spent a lot of time at home this summer and haven't had a chance to enjoy our backyard as much as I would have liked. With winter on the horizon I decided to capitalize on the beautiful fall weather and a light work week to do a little backyard entertaining on a Thursday night at the end of September.
When you work full time, entertaining on a weeknight can be a bit of a challenge but with a little bit of planning it is totally doable and a fun way to break up the work week.
When I get home the first thing I always do is set the table. I like to arrange everything, including my serving dishes, and save the cooking for right before my guests arrive to make sure the food is hot. I love this flour sack linen table cloth because it has a little texture to it and I don't need to iron it. A navy runner grounds the center of the table and a few ceramic pumpkins on the ends are a festive seasonal nod.
For the place settings I love to mix and match for a casual look. I used a plain white dinner plate with a handmade butter plate that I bought in Seto along with a small blue and white bowl that I purchased in Tokyo. For a fall look I used my yellow linen napkins. Cloth napkins always look fantastic and to make it easier on myself I always fold and lightly iron them right after I wash them so I have them ready to pull out of my linen cabinet for entertaining.
For flowers, I always pick up something from the grocery store when I shop for the dinner party ingredients. Here I combined two grocery store bouquets, one of greenery and one of sunflowers, in a blue enamel ware pitcher.
I also couldn't resist picking up some mini white pumpkins from the grocery store which I tucked into the blue and white bowls at each place setting.
With the table set, I started cooking. Menu planning is important for weeknight entertaining in order to be sure that you can prepare everything quickly and easily and not stress yourself out. My go to weeknight entertaining menu is a pasta dish with a salad and a baguette.
To make the meal seasonal, I made Martha Stewart's Orecchiette with Butternut Squash and Sage using some sage from my garden. It is easy to make, looks beautiful and tastes like autumn which made it a perfect dish for the evening.
For the salad I used a base of baby kale topped with dried cranberries, goat cheese and pecans and paired with a pomegranate basalmic vinaigrette dressing. If I entertain on the weekend I like to make everything from scratch because I love to cook, but for a weeknight I take a few shortcuts to make it easier on myself. As an example, for this meal I bought already cubed butternut squash from the produce section for the pasta and pre-washed baby kale mix for the salad plus I bought the salad dressing instead of making it. All combined those three shortcuts probably took out 45 minutes of prep time for me and made the meal doable after work.
Little touches always finish off the table for me. I like to put out water in a carafe or pitcher with sliced up lemons and decant my salad dressing into a cute little carafe or dish. It only takes about five extra minutes but it makes the table look more festive and put together.
I also love to have an herbed compound butter to go with the bread. They are easy to make and a great way to use up extra herbs from your garden or cooking. I like to prepare them and keep them in the freezer to pull out when needed.
By keeping a limited menu and doing a few small things that had a nice visual impact I was able to be ready for my guests in about an hour and a half with a beautiful and delicious table of food. With everything finished before my guests arrived I was able to relax and enjoy the rest of the evening with them. Cheers!

 Monday, October 12, 2015 at 9:07AM
Monday, October 12, 2015 at 9:07AM

